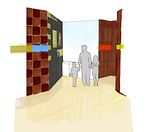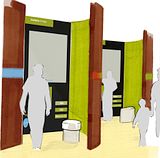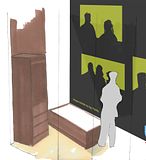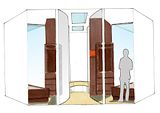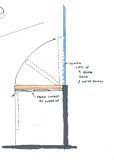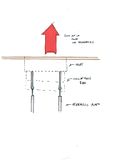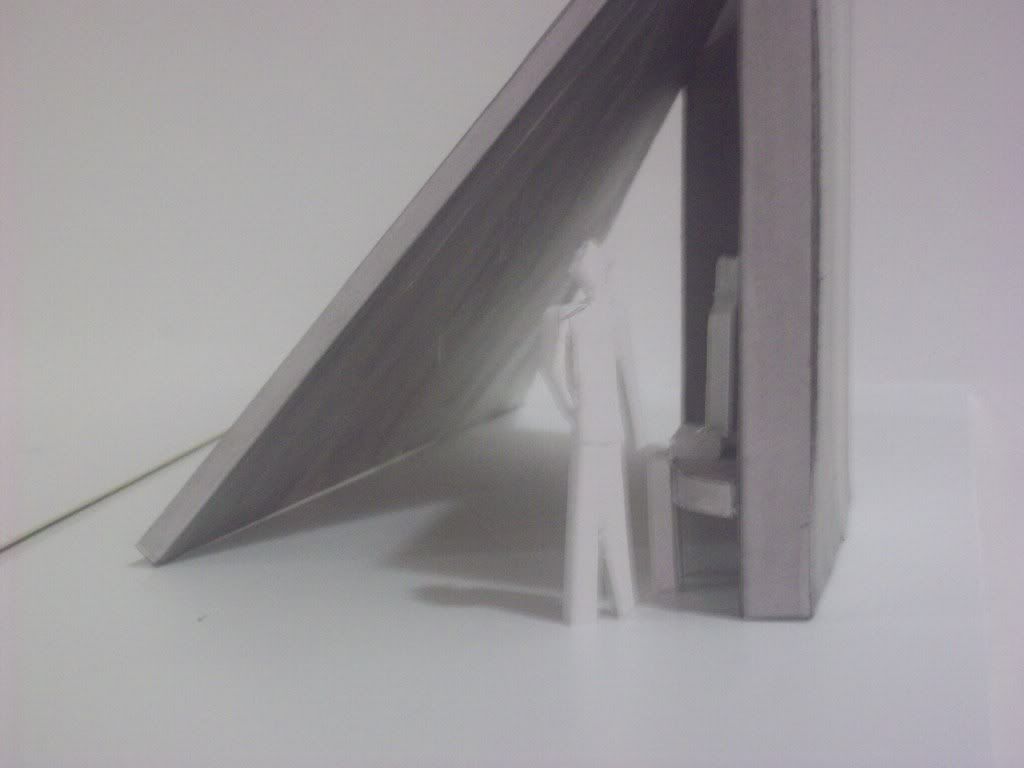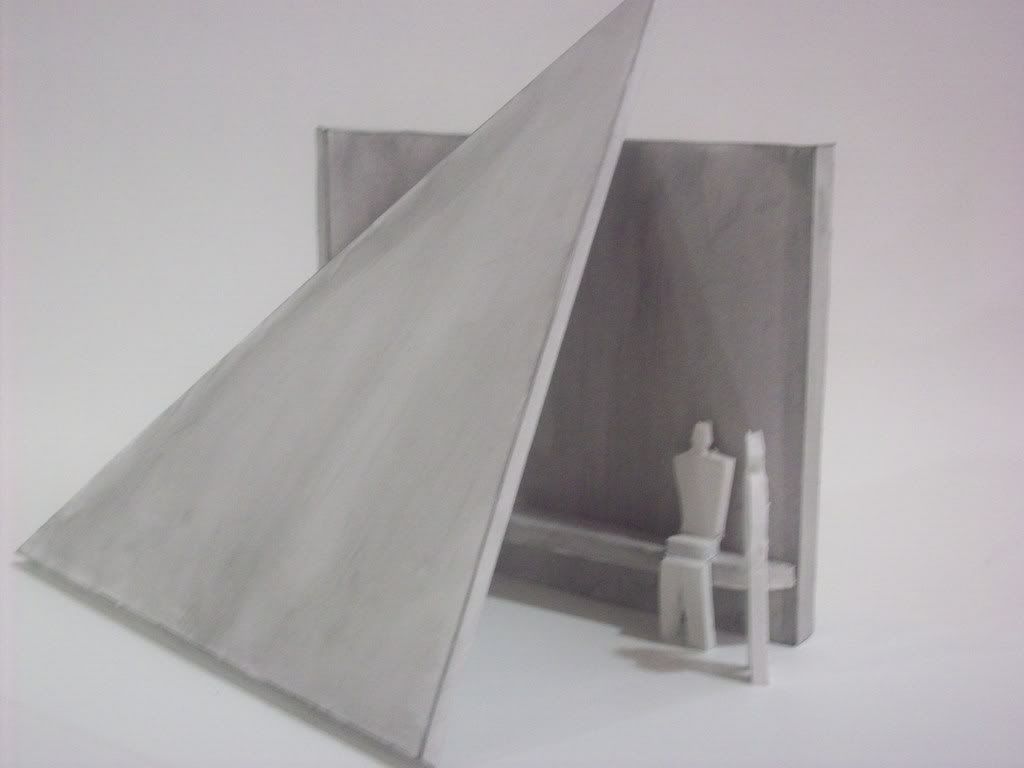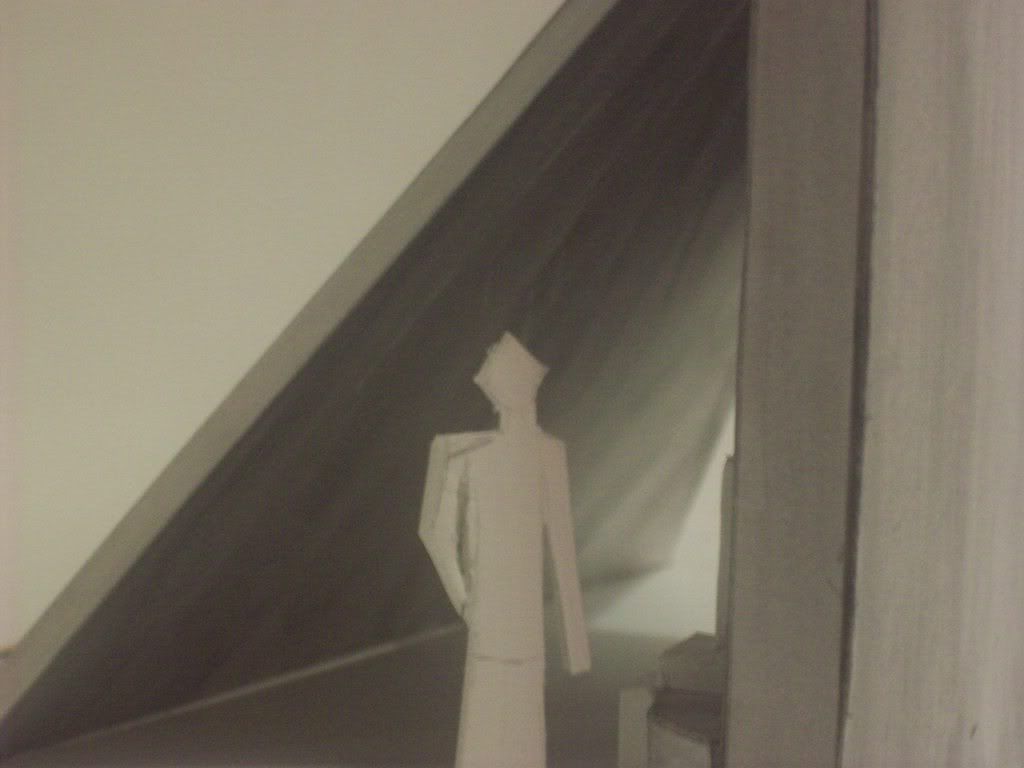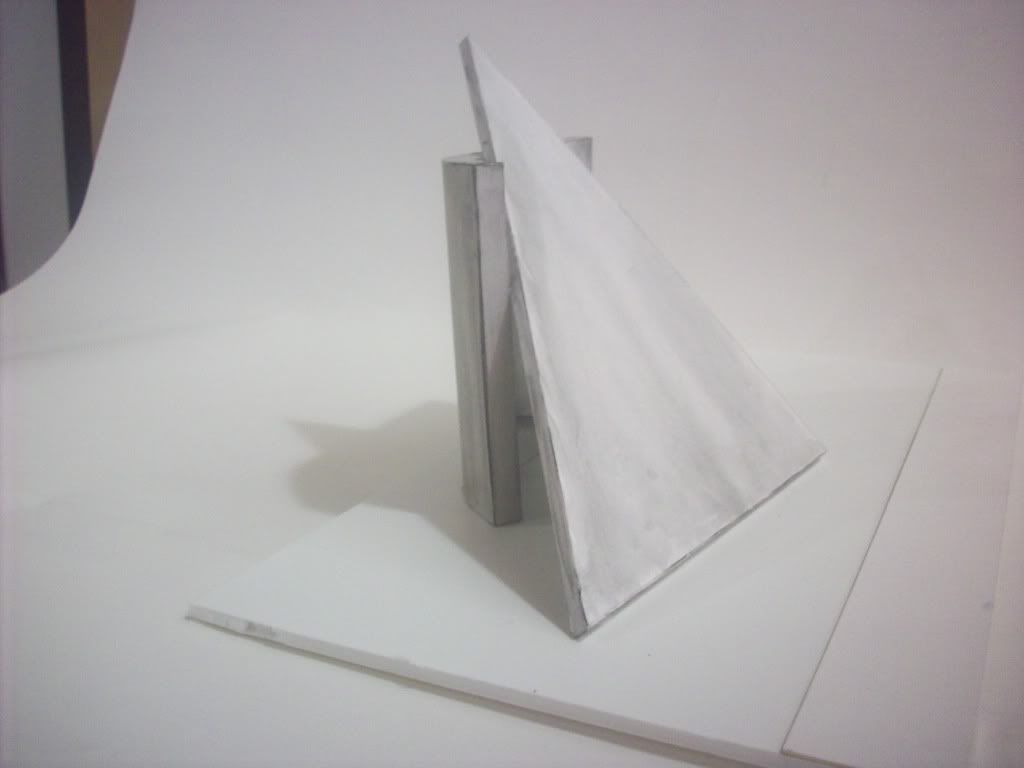
I realized that as we advance as a society our dependence on technology increases. So much so that every 2 years the amount of data stored on computers doubles. A frightening statistic, it means that in the near future this dependence will cause the community to deteriorate due to our increased introvertedness.
I decided then that the bus would need to serve as a gathering point while at the same time incorporating advanced technology to aid in the recovery process.
The Lack of light pollution in Eastern NC, provides a unique ability to see stars. When grouped together these stars form constellations. Just as constellations find geographic points within the sky, the facial recognition software within my shelter bus is able to locate missing persons.
Movement is inspired by my precedent the TGV 001 High speed locomotive found in France. In order to ease navigation through the space way finding has been implemented with the use of an LED powered lighting system that transitions from Green to orange as they go from public to private. In order to mark the entry ways to the Communications Kiosks and the Missing Person Location system are marked with a blue LED lights as well as a woven wall.
Along with the aforementioned facial recognition software this public area communication devices allow the user to communicate with family members, doctors, or anyone necessary via webcam, email and phone.
The computer within the private area allows the user to adjust the environment to suit their needs. Whether by making the glass opaque so lynn can pray or transparent so that Chi Chi’s bird Col. Clucker can be seen. Similarly to the contemporary computer photos, videos and music can be uploaded to the computer. By simply touching a photo similarly stored images can be accessed.
What I have just done is walked you through some of the major points of my design from the macro to the micro. This same principle is the over arching idea within my shelter bus where communication occurs on a micro and macro level.
Some Details of various bus features

