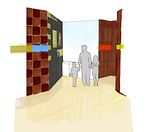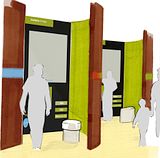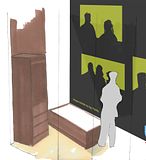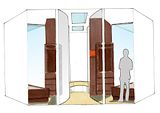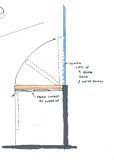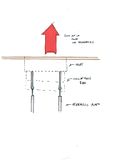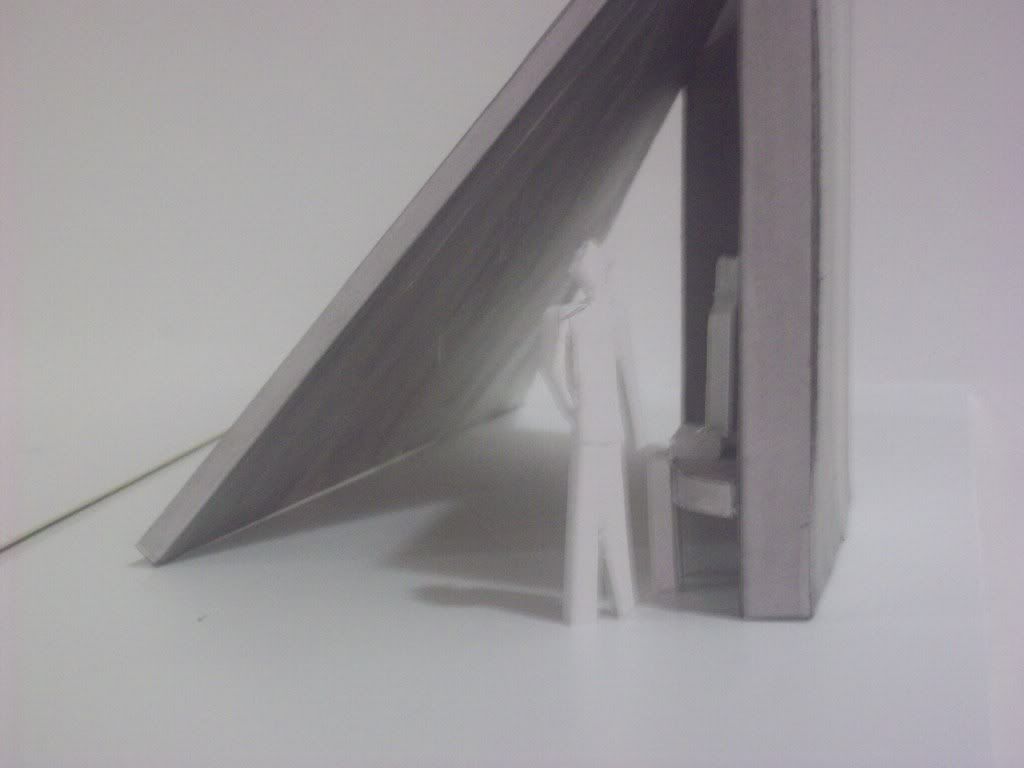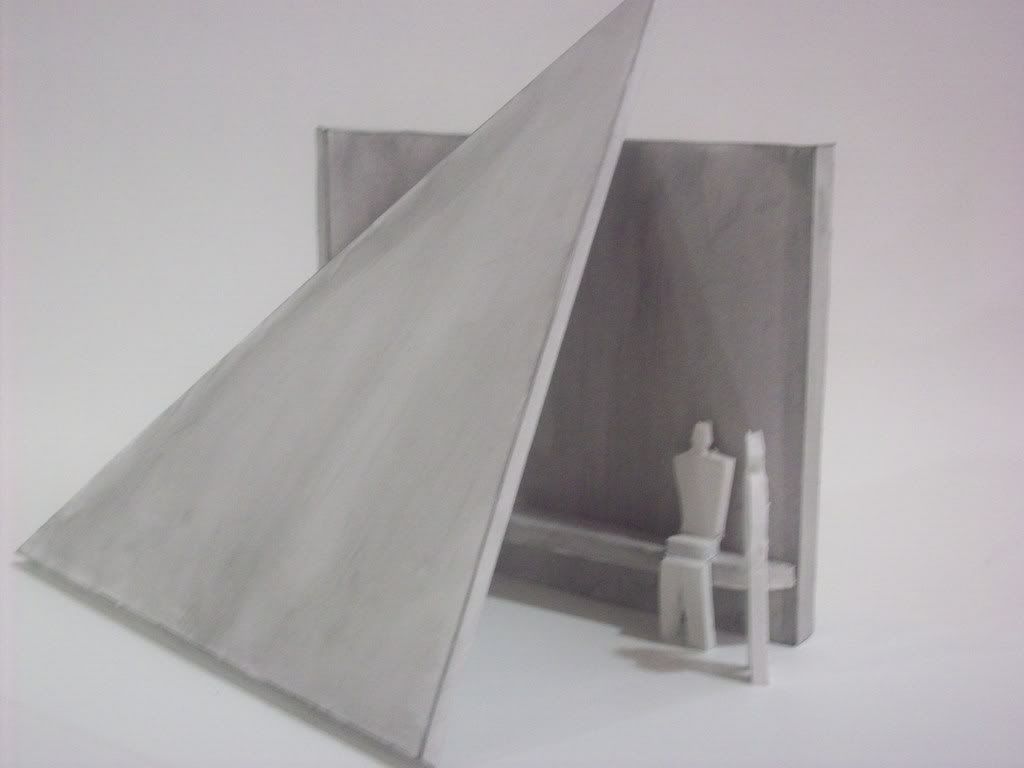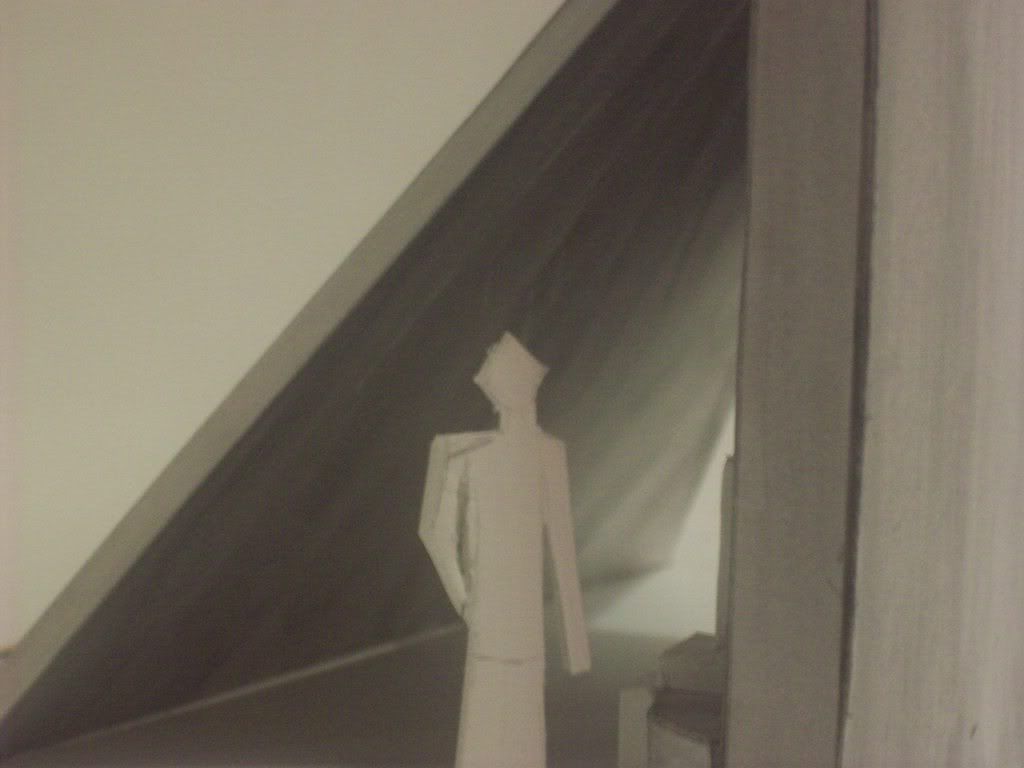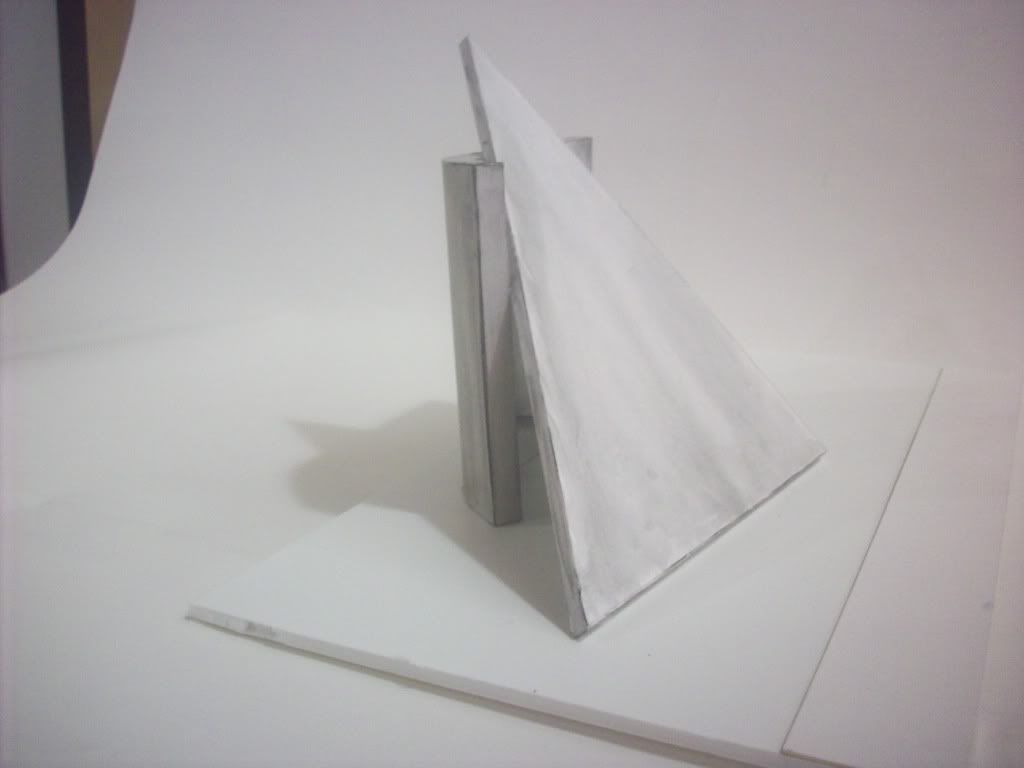
With spas and health clubs becoming increasing staples of contemporary society in addition to the growing universal design fundamentals it was only a matter of time until both ideas combined. This design is for a bathing space that can be used by both the able bodied and those who may be bound to wheelchairs. The space itself is divided, one being a more private pool with extra attention from attendants. This is designed for those who may need extra help, are embarrassed or simply seek a little privacy.
The larger pool located, opposite a partition wall is intended for 5 or 6 and also features accessibility to those in wheel chairs. However sitting in a pool in a wheel chair is hardly therapeutic and this space encourages one to leave the chair, to float or simply soak in the water.

Looking up towards the ceiling reveals a series of elevation changes marked with blue undersides, this form is an abstracted idea of water falling and encourages thought with its simplistic pattern.

Light is prevalent in this space with large windows allowing views to the outside but also allowing in much needed light which gives extra character to the space from the shadows cast.

The perspectives from the water may seem limited but they actually direct the view upwards either out the windows or towards the ceilings extrusions.

Attendants will be present at the bath to assist those in need of assistance but will also leave those seeking independence to do so at the guests discretion. With a single entry into the baths via the ramps it eliminates the implied segregation of those who are in wheel chairs and those who are not in addition the fact that the user leaves the wheelchair they may be bound to also removes that segregation.
Below are various drawings including the plan view, ceiling plan, wall section and elevation.







